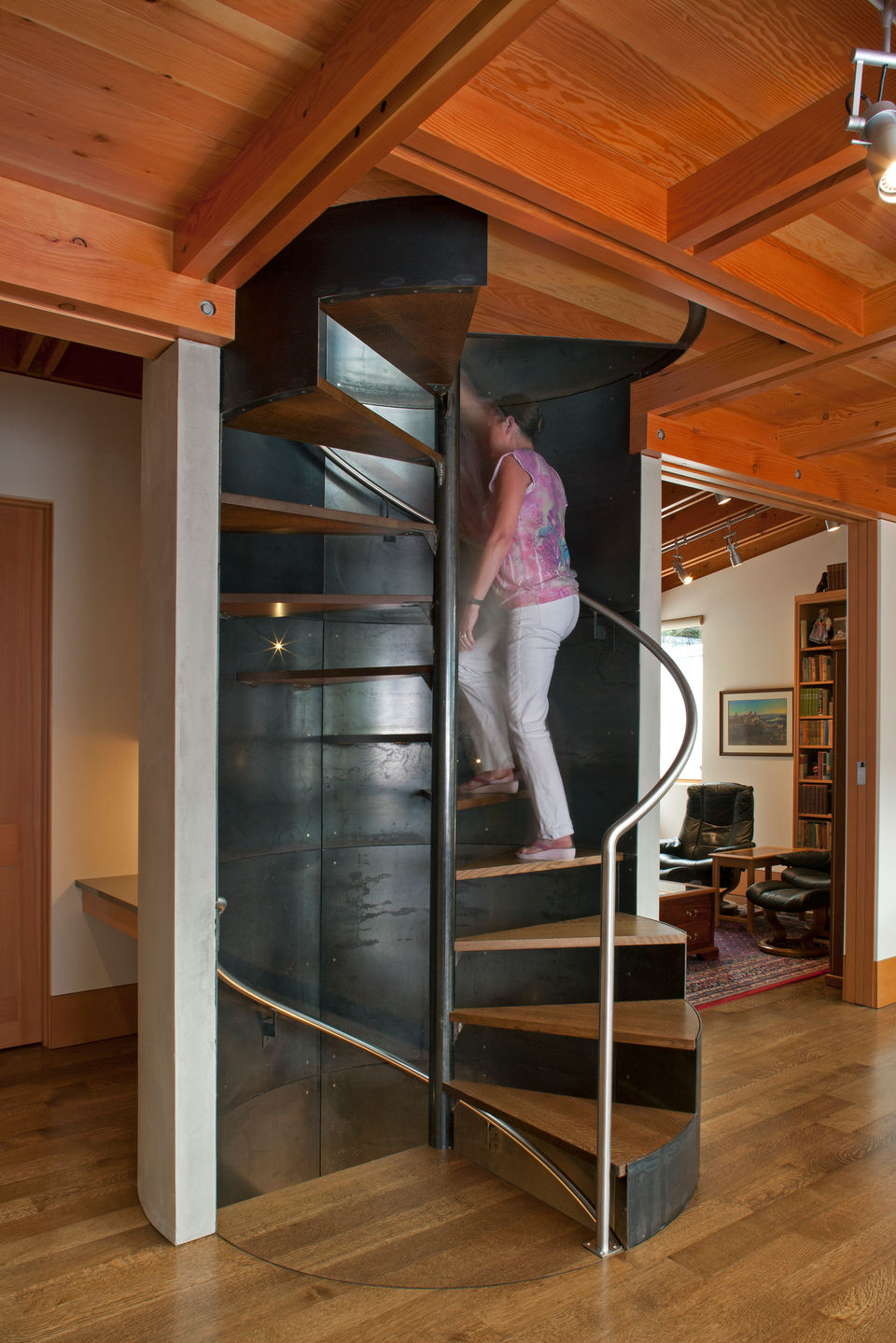
Discovery Bay Residence
Port Townsend, WA
An eight-acre site that overlooks Discovery Bay to west is deeply cleaved by a wooded ravine. A curved, earthen bridge provides the arrival to the center of this project. All elements of the program radiate from this central point with graceful concrete site walls spinning in layers. The main residence has a public wing and a private wing. The public side contains a large great room with an enormous wood/steel structural truss that supports the upper roof and window wall. This truss along with much of the exposed framing package was harvested from the project site. A linear library is hung by steel struts from this roof system and accessed by a spiral stair system that was laser cut from curved steel structural plates. This stair continuous down to access the large wine cellar below. The private side includes the owner’s suite, exercise room and guest bedrooms. Both wings surround the large view terrace.
The garage and guesthouse are built into the hill behind the main house. This provides a gentle reveal for the large garage and light-filled living spaces above. The guest house is accessed by an outside site stair with many opportunities for site art fabricated by the owners.
Contractor: Paul Ogilvie Construction
















