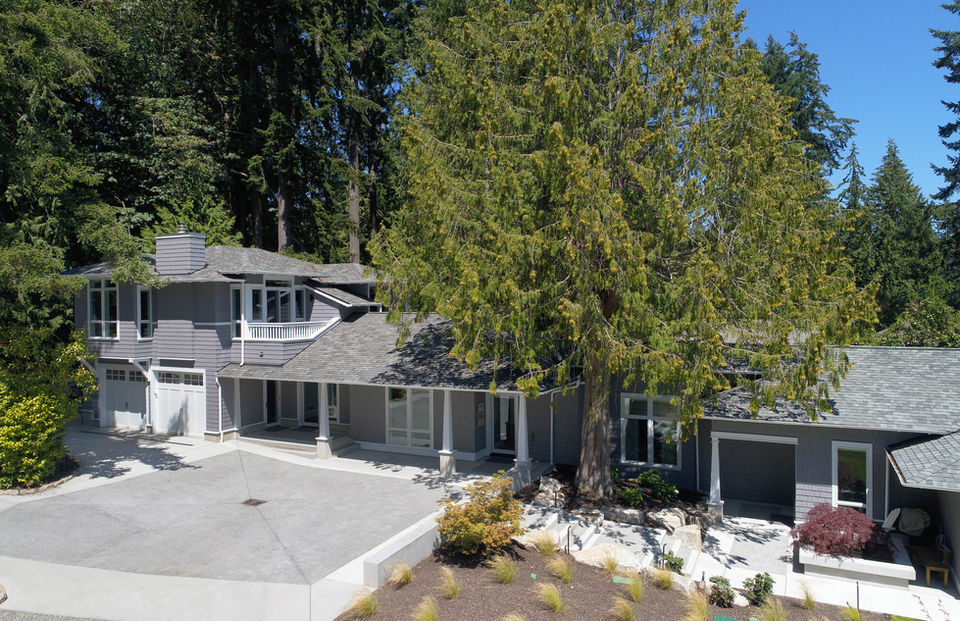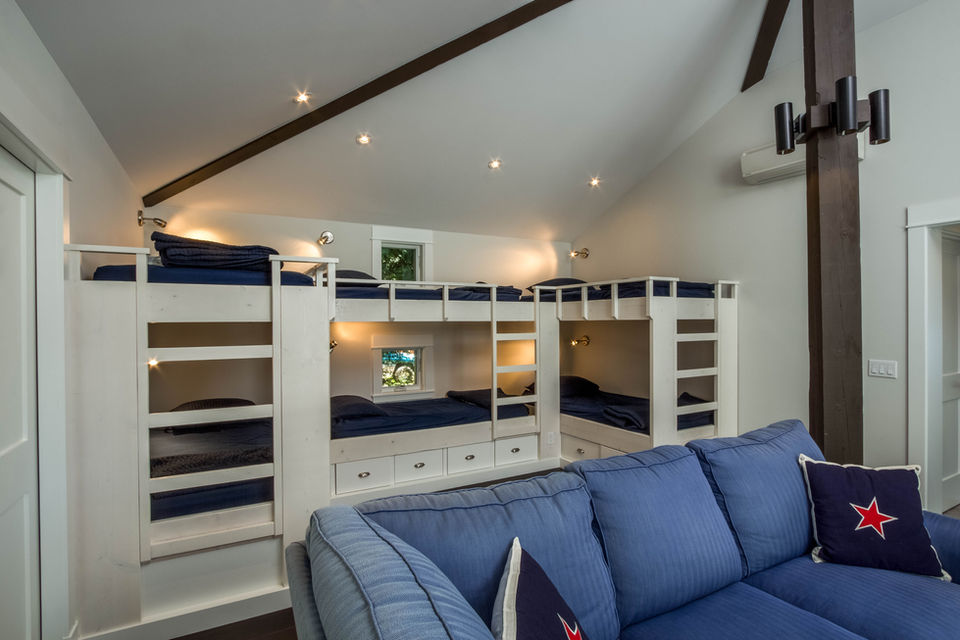
Lemolo Shore Compound
Poulsbo, WA
At the inception of this project the site contained only the initial square pavilion and rough garage structure. Intending to build a legacy family compound that could be used for many generations the owners opt to retain the main room with it’s simple pyramidal timber framed roof structure. Adding to that basic element were bedrooms, a bunk house, garage, storage, separate ADU apartment, outdoor boat storage and view terrace spaces for all to gather. All of this on small sliver of land facing east to Ne Si Ka Bay.
The renovation took the original cabin from its dark wood and low-light origins and updated it with beachfront attitude, huge windows and large sliding doors to the expanded terrace. While the interior treatments are current and lively the soul of the place is maintained with the dark roof beams and center support pole.
Contractor: Carley Construction












